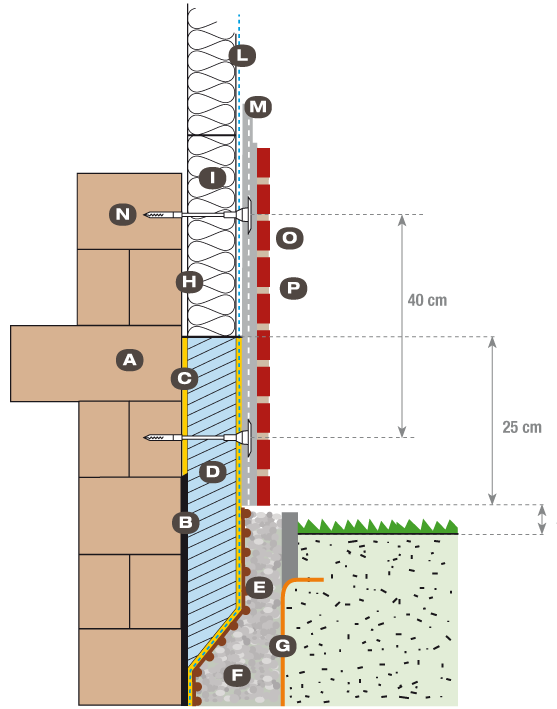| |
A. Mur portant
B. Imperméabilisation de la fondation
C. Mortier colle imperméabilisant
D. Panneaux de soubassement
E. Membrane de protection
F. Matériel drainant
G. Toile TNT
H. Mortier colle et enduit
I. Panneaux isolants du système
L. Enduit armé avec Treillis
M. Enduit avec Treillis de support GEORETE
N. Fixation mécanique avec chevilles
O. Brique reconstruite GEOPIETRA posée avec colle GEOCOLL
P. Finition avec le mortier joint bi-composant GEOBI |
|
|


